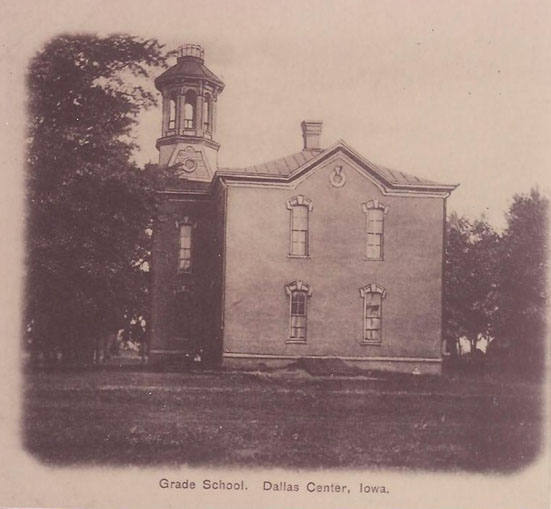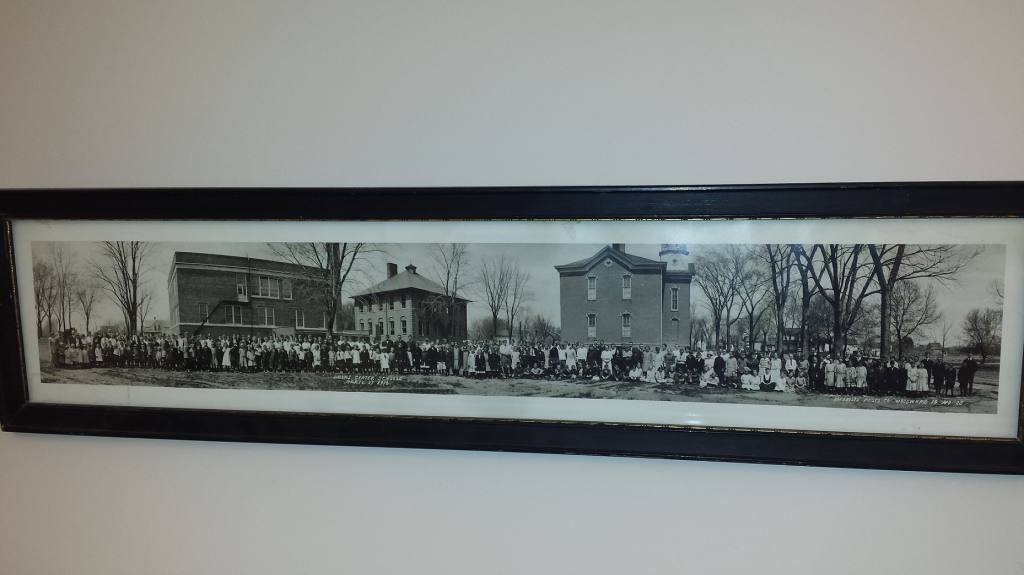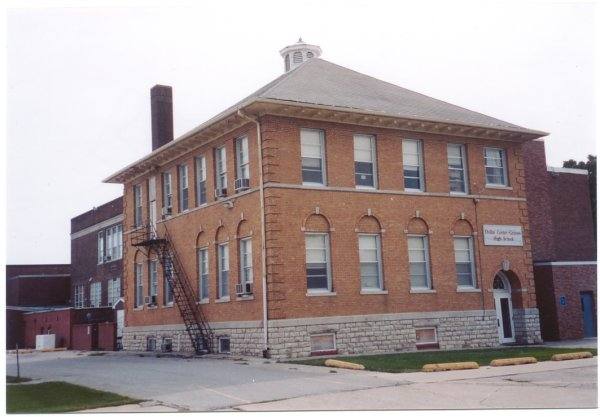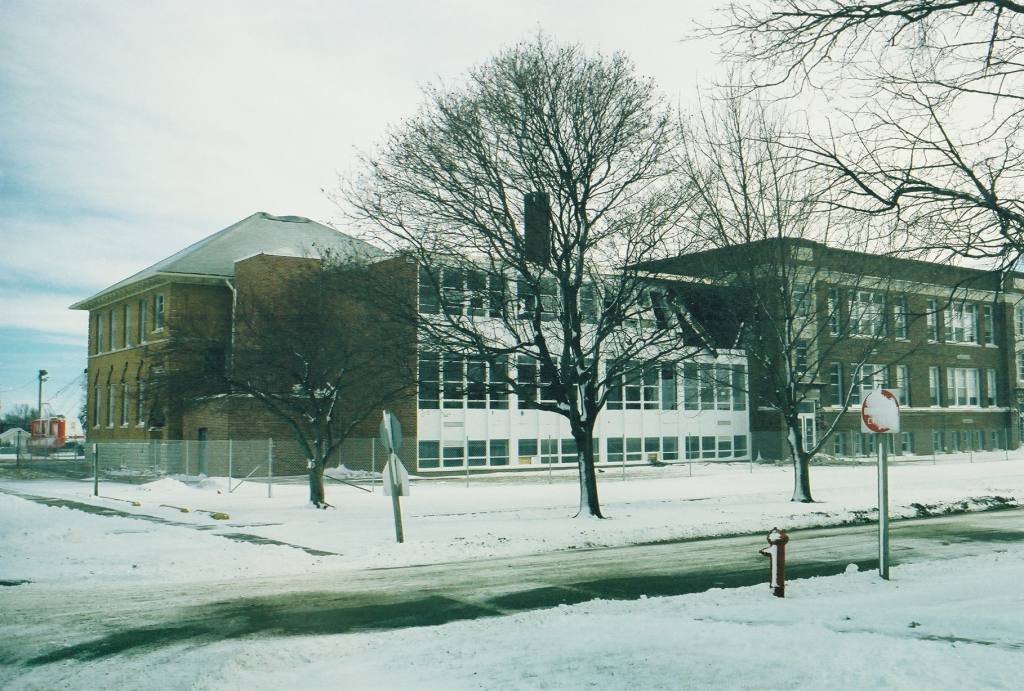Wisdom dispensed here: the the place revisited.

Photo courtesy of Clarence Milburn
This biulding was built in 1874. It was the first public facility in Dallas Center to include high school. It was handsome by every measure. Imagine such relief work as that on the bell tower and the lintels on a school building built today. The cupola/bell tower atop the stair case was most likely designed for air flow to cool the building; warm air rising through the tower pulled cooler outside air in through the open windows. The vane on top of the tower may have turned with the wind, increasing air flow. But if it let hot air out how did it keep the rain out? The doors in the ground, lower front center, suggest that there was a basement, most likely for a gravity flow furnace and maybe restrooms. If so, it was a design repeated in the high school building we knew. It probably didn't have electricity when it was built It must have been a pride of Dallas Center in its time, most likely its largest building then. Of the six children in my Mother's family, five graduated from high school in Dallas Center, three from this building. I suspect that this didn't become the "grade school" as labeled until after the high school building we knew was built in 1903--Carl.

Given that the left two buildings contained nearly all the space provided as of 1955, and given the prospect for population growth suggested by this 1916 photograph, one could argue that the school space per student decreased during the first half of the 20th century. Parents, grand parents, aunts, uncles cousins, siblings anyone?
 Photo by Dean Malone
Here it is, close to what we knew, only slightly altered by the "Grimes" added to the sign above the door as a result of redistricting to the Dallas Center-Grimes School District. That change probably did not tighten the loosness of the anchors, real or imaginary, that stuck the fire escape to the wall when we were there.
July 8, 1948
 These six buildings stood in a row along the south side of Linden Street which was in 1955 a through east/west street along the south boundary of the school campus. This very clever scheme of recycling writ large played out well before recycling was "cool," not before recycling, of course, we still knew that well from WWII, but before recycling was cool. These units were used until 1963? This would not likely happen in in the United States in 2015. This was a creative move and it helps define Dallas Center's movers and shakers of our time; it not only accommodated the immediate and marked space need for the newly acquired 125 students gained by the 1947 District reorganization but apparently gave the District a leg up on space requirements to qualify for a Smith-Hughs grant. This may seem obscure and misguided from a 2015 perspective but it was not so in 1948 as testified by fhe following photograph at the end fo the first year of the program.


This "AGRICULTURE/INDUSTRIAL ARTS" building was apparently the only new classroom space added to the campus between the ''GRADE SCHOOL" we knew, built in 1913? until well after we graduated and the Dallas Center School District became part of the Dallas Center-Grimes School District. Most likely this building was built in preparation for an adult continung educatin program that followed WWI, most likely federally subsidized under the Smith-Hughs Act of 1917. The irony is that even though we enjoyed this very pleasant building for the Freshman Agriculture course required for all boys, and an Industrial Arts course, our class of 1955 produced but one full-time farmer. Times in secondary education were already definitely changing and the Elementary Secondary/Elementary Education Act of 1958 greatly helped change along. Photo by Dean Malone
With the new name, came new money, not enough, maybe, but new money nonetheless. Had you been the architect, mandated with a no-tear-down option, what would you have proposed ? There are many reasons to like a box.
 Photo by Dean Malone
March, 2003. Uh Oh, the nibbling has begun. First, a little glitch on the upper right hand corner of the box, then the cupola snatched off the high school roof.
 Photo by Dean Malone
It was all down pile from there. Notice that the fire escape did sucumb, apparently from one of the earliest thumps. From the scale of the demolition equipment the contractor must have anticipated much resistance. The high School building served a century, 1903 - 2003, the grade school shorter but by a few years.
| 